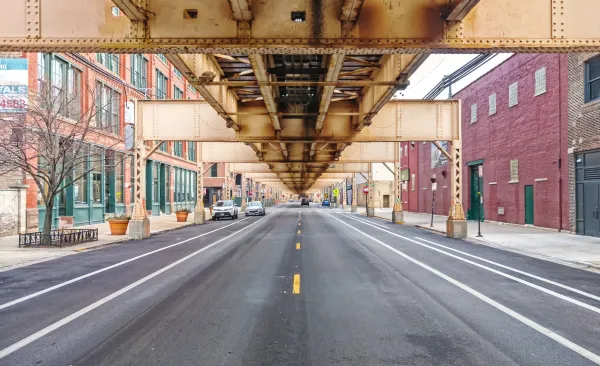$2,095
/MO
1 Bedroom Apartment for Rent, West Loop
555 W Madison St, Chicago, IL, 60661
1 Bed
1 Bath
At a Glance
-
Pet Friendly
-
Parking Available
-
Air Conditioning
-
In-unit Laundry
Square Footage:
757 sq. ft.
Application Fee:
$60
Date Available:
Available Now
Lease Term:
12 months
, 12+ months
Move-in Fee:
$450
Neighborhood Info:
West Loop,
Fulton Market,
Chicago Loop
Best Things About the Building
Presidential Towers Apartments! Your future home in the clouds of Chicago greets you with high-end architecture, skyline views, media lounges, and guest suites. Besides, you’ll enjoy an unparalleled location with on-site dining, swift access to major expressways, and proximity to the River Walk, Willis Tower, and Fulton Market District. The story of our West Loop apartments has only just begun.
Why It's Worthy of Calling Home
The next chapter is all about interior design. Expect studio, convertible, one, and two-bedroom residences, a range of 471 to 1,101 square feet, and convenient features like cultured marble vanities, upgraded kitchens, and digital cable and HDTV packages. Add in Lake Michigan, UIC, or Rush Hospital, and our Downtown Chicago apartments become the obvious choice.
Contact us here for a quick reply and to schedule a tour today!
Leasing by Rentlife LLC, DBA RentLife
Pictures are samples; actual units may vary by floor plan. Prices and availability change daily. Equal housing opportunity.
Contact us here for a quick reply and to schedule a tour today!
Leasing by Rentlife LLC, DBA RentLife
Pictures are samples; actual units may vary by floor plan. Prices and availability change daily. Equal housing opportunity.
Policies
Pet Policy
Cats OK
, Dogs OK
Breed Restrictions:
Yes
Pet Deposit: $400
Monthly Pet Fee: $25
Parking
Yes. For Rent, Garage
Apartment Features & Amenities
Central Air Conditioning
Dishwasher
Granite / Quartz Countertops
Refrigerator
Stove
Washer/Dryer: In-Unit
Building Features & Amenities
Door Staff
Elevator
Fitness Center
Grill Area
Indoor Pool
On-site Management
Outdoor Pool
Sundeck
Floor Plan
View Floor Plan













