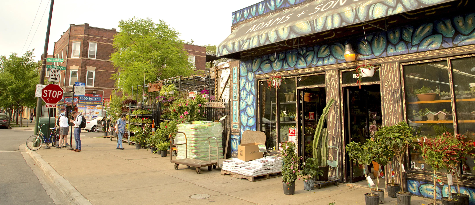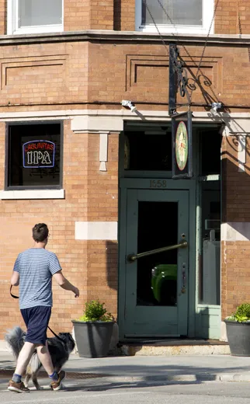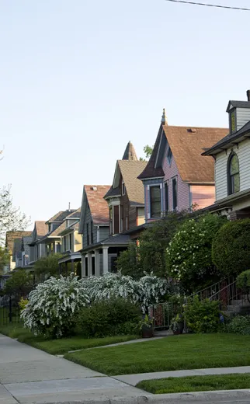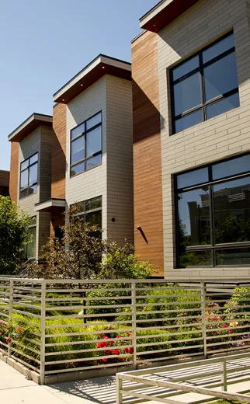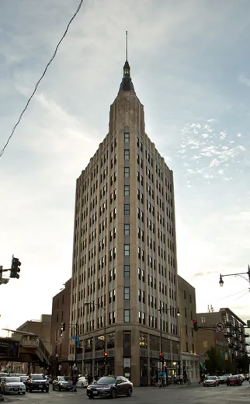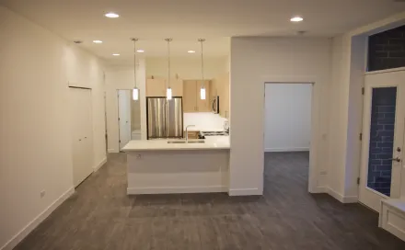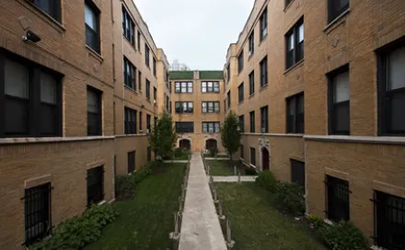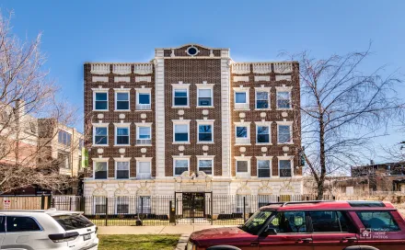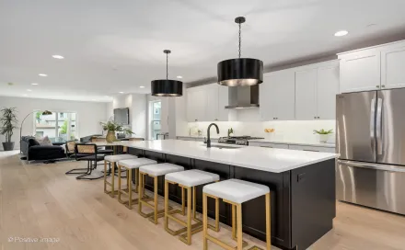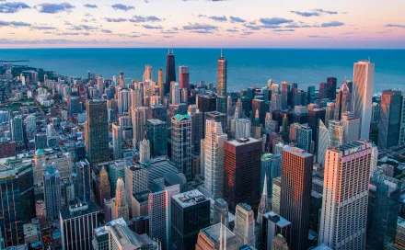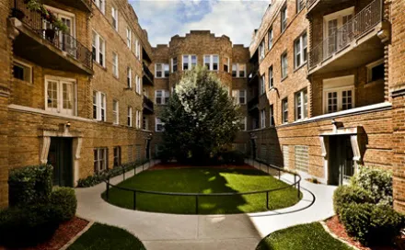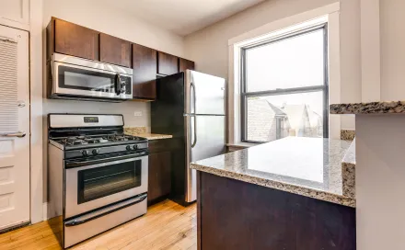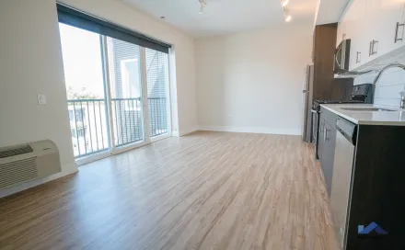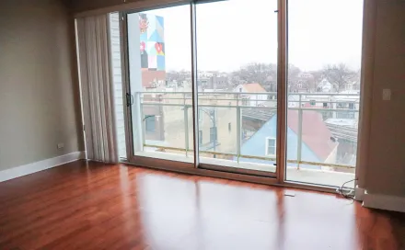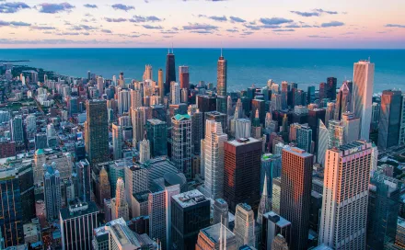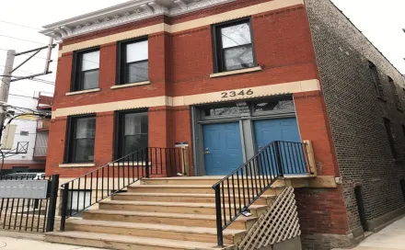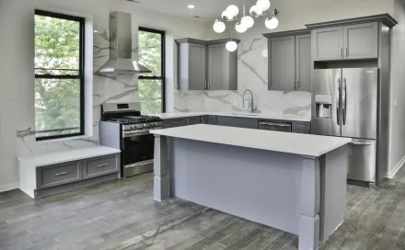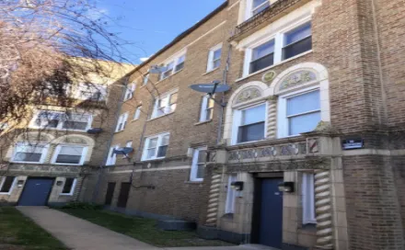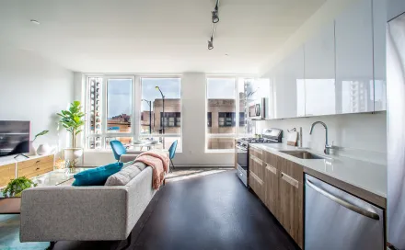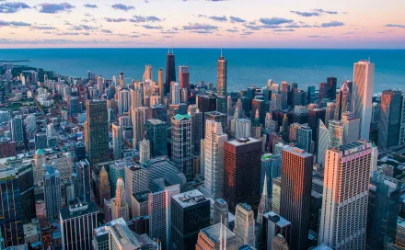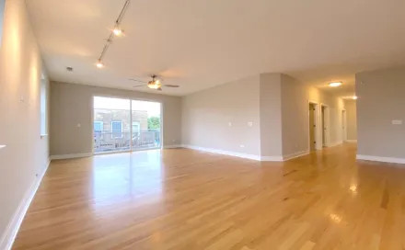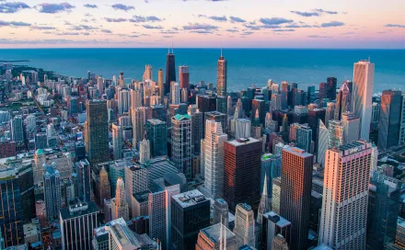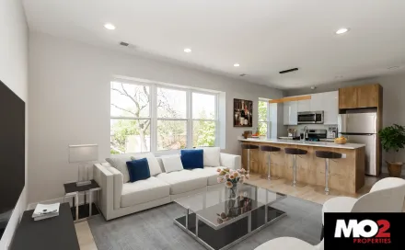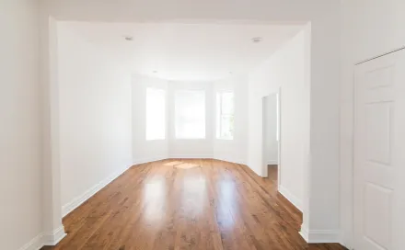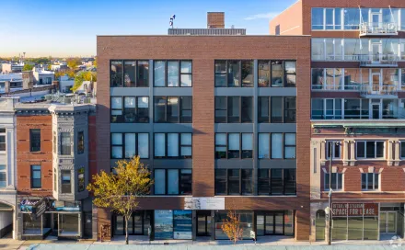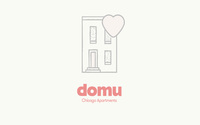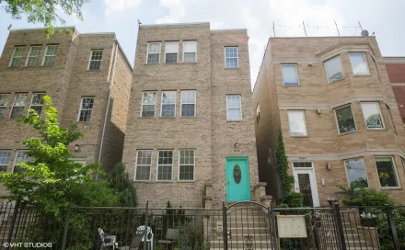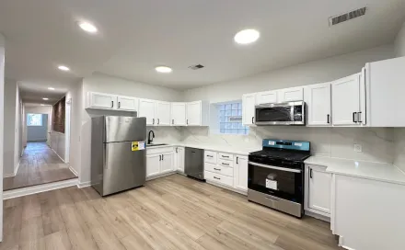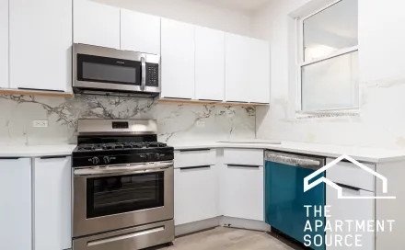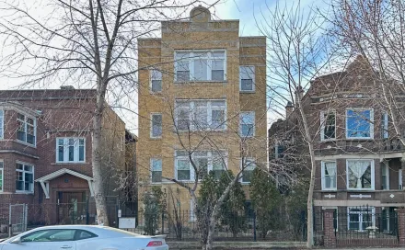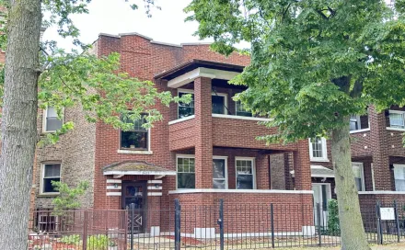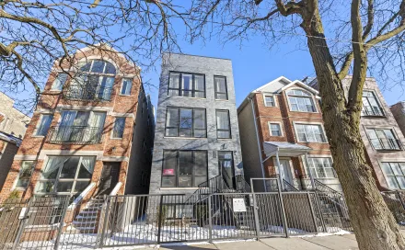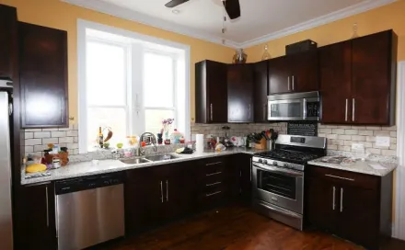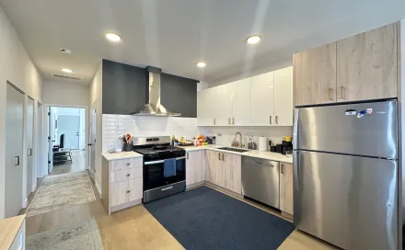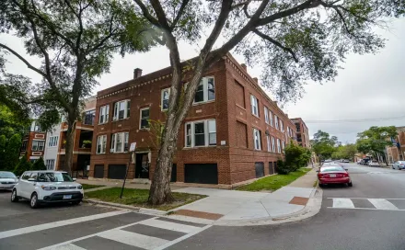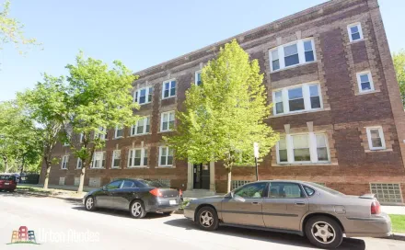Humboldt Park Apartment Living
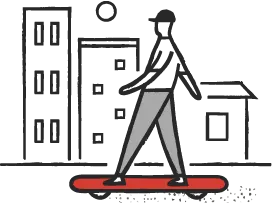
Neighborhood Vibe
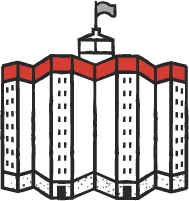
Heart of the Neighborhood
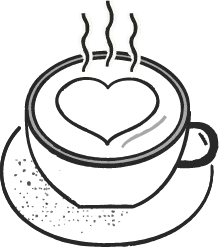
What We Love Most
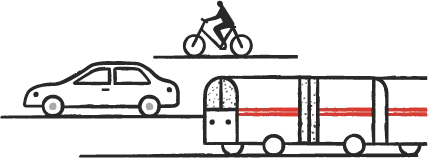
Best Way to Get Around
Find Humboldt Park Apartments
| Find Humboldt Park Apartments | |
|---|---|
|
Studio in Humboldt Park
Average Rent
|
$1.2k
|
|
1 Bedroom in Humboldt Park
Average Rent
|
$1.3k
|
|
2 Bedroom in Humboldt Park
Average Rent
|
$2.0k-
2.7k
|
|
3 Bedroom in Humboldt Park
Average Rent
|
$2.0k-
2.7k
|
Around the Neighborhood
Overview of Humboldt Park
Humboldt Park defies easy description. It's a neighborhood that blends Puerto Rican heritage with classic Chicago grit, creating a unique place to call home.
The park itself plays a big role in making this a fun area to reside in. With 207 acres of green space ready to be explored, you'll find families picnicking by the lagoon, joggers circling the paths, and even a small beach for sunbathing. Whenever you’re coming up on a weekend with nothing to do, the park (and most of your neighbors) will be there waiting.
Division Street, known as Paseo Boricua, forms the cultural backbone of Humboldt Park. Flanked by enormous Puerto Rican flags, this stretch is a celebration of the neighborhood's roots. The aroma of traditional cuisine wafts from family-owned restaurants, while colorful murals tell stories of heritage and resilience.
The neighborhood is constantly in flux, with new businesses and residents moving in alongside long-time inhabitants. This creates a dynamic energy, where trendy cafes sit next to old-school bodegas, and vintage three-flats share blocks with modern condos. It's a place where change is constant, but tradition holds strong.
Humboldt Park's community is its greatest asset. Block parties are common, and neighbors tend to know each other by name. The annual Puerto Rican Festival transforms the area into a massive celebration of culture and unity.
Living here means embracing the neighborhood's complexities. It's not always polished, but it's always authentic. Humboldt Park offers a real Chicago experience: diverse, evolving, and unapologetically itself.
Location and boundaries of Humboldt Park
Humboldt Park enjoys its own little slice of Chicago paradise on the Northwest Side. It's roughly bordered by West North Avenue to the north, West Chicago Avenue to the south, North Kedzie Avenue to the east, and North Pulaski Road to the west.
Demographics of Humboldt Park
Humboldt Park is like a big, warm hug in the middle of Chicago. As of the latest data, the neighborhood is predominantly Hispanic, with Puerto Ricans making up a significant portion of the population. But don't think it's a one-note symphony! There's a growing mix of African American, white, and Asian residents adding their own unique rhythms to the neighborhood's beat.
The median age hovers around the mid-30s, giving the area a youthful energy while still maintaining that "neighbor who's lived here forever and knows all the gossip" vibe. You'll find a mix of families, young professionals, and long-time residents, all co-existing in that uniquely Chicago way.
Income levels in Humboldt Park run the gamut, reflecting the area's ongoing gentrification alongside efforts to maintain affordability for long-time residents. It's a neighborhood in transition, but one that's working hard to grow while keeping its soul intact.
Weather in Humboldt Park
Chicago weather is known for being predictably unpredictable, and Humboldt Park gets to enjoy every mood swing Mother Nature throws its way.
Summers are a dream, with temperatures usually hanging out in the 70s and 80s. This is when the park becomes everyone's second home. Picnics, baseball games, and the beach are in full swing.
Fall is gorgeous but blink and you might miss it. The trees in the park put on a show that rivals any Broadway production, turning all shades of red, orange, and gold. It's perfect sweater weather... until it's suddenly winter coat weather.
When it comes to Winter, let's just say you'll want to invest in a good parka and some sturdy boots. Temperatures can dip below freezing from December through February, and snow is a given. But that just brings about sledding in the park and cozy nights in local cafes.
Spring is Chicago's wild card. One day you're wearing shorts, the next you're digging out that winter coat again. But when it finally settles in, the neighborhood comes alive. The park blooms, patios open up, and suddenly everyone remembers why they put up with winter.
No matter the weather, Humboldt Park keeps its spirits high. After all, there's always a cozy cafe, a warm restaurant, or a friendly bar to duck into when the weather gets weird. And let's be honest, complaining about the weather is practically a Chicago pastime; it brings us all together!
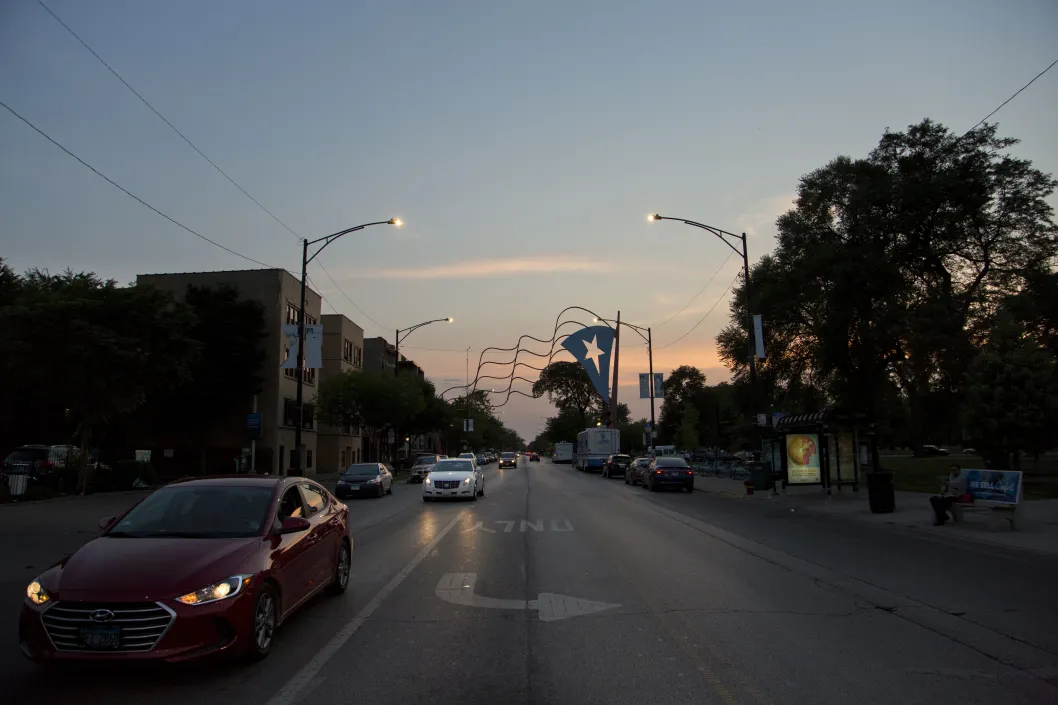
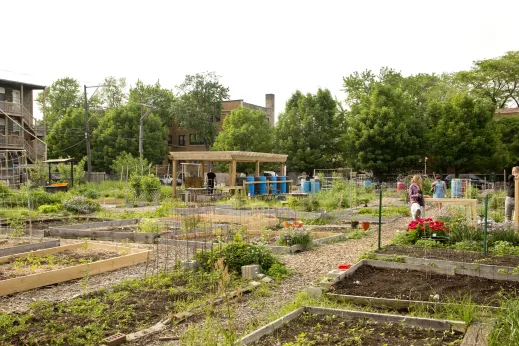
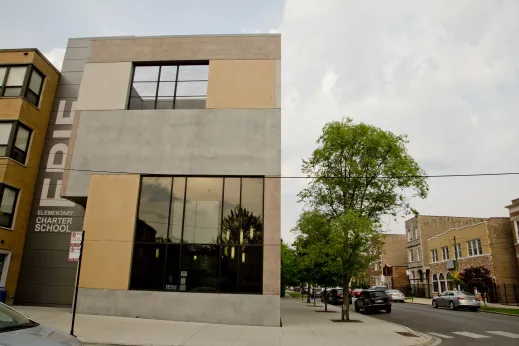
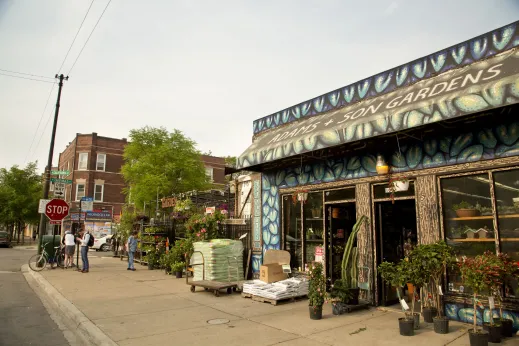

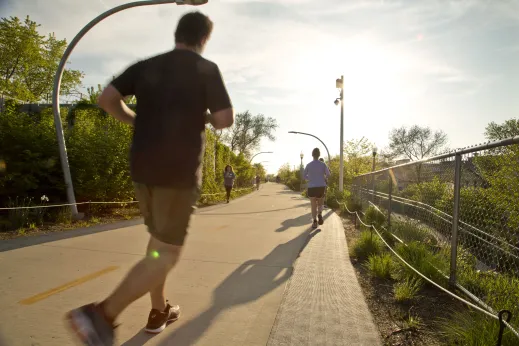
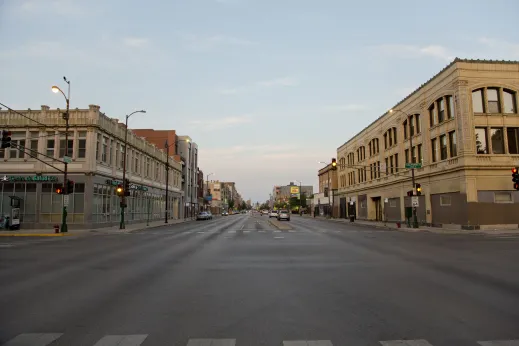
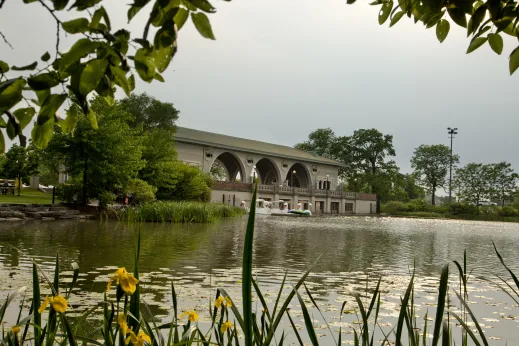
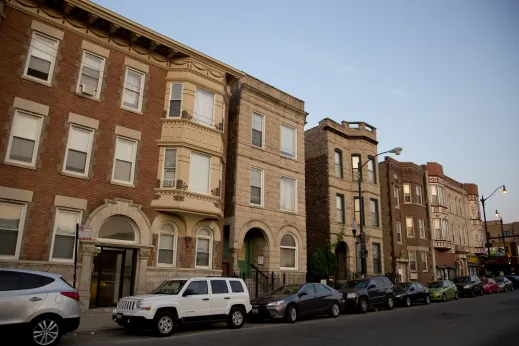
Amenities in Humboldt Park
Local shopping and dining options
Humboldt Park is arguably where the best Puerto Rican cuisine can be found. Division Street (Paseo Boricua) is the place to be for authentic eats. El Mofonguito serves up juicy roast chicken that'll have you coming back for seconds (and thirds). There’s also Ponce Place, known for their cheap and delicious Jibarito’s, and Tropical Taste Restaurant, where you can find some pretty amazing Dominican delights.
For a quick lunch, Sami Boy 2 is a local favorite, known for their hearty subs and wraps. And when you're in the mood for Mexican street food, Tacos El Tio on West Grand Avenue is the go-to spot. Their juicy al pastor tacos and crispy quesadillas are the stuff of late-night cravings.
For shopping, local businesses reign supreme. Humboldt House is stuffed with furniture and handmade goods. Vintage lovers should also check out Red Poppy Vintage for some retro threads. And don't miss the Humboldt Park Farmers Market in the summer for fresh produce and local crafts.
Nightlife in Humboldt Park While Humboldt Park isn't known for wild club scenes, it's got a solid lineup of laid-back spots perfect for a chill night out. California Clipper is a neighborhood institution serving craft cocktails in a vintage 1930s setting. Rootstock Wine & Beer Bar is ideal for wine enthusiasts or anyone looking for a good glass and some gourmet bites.
Entertainment and recreational activities
The park itself is entertainment central. You can rent paddleboats on the lagoon, play tennis or baseball, or just lounge on the beach and catch up with your reading. When you want a day of history and culture, head to the The National Museum of Puerto Rican Arts and Culture. This is a must-visit for new residents, as it has fascinating exhibits on Puerto Rican history and will help you feel more at home in your new neighborhood.
Every year, all of Chicago looks forward to The Puerto Rican Festival in June. This massive event has music, food, and culture, and transforms Humboldt Park into a celebration of all-things Puerto Rico. The festival kicks off with the Puerto Rican People's Parade along Division Street, where colorful floats, traditional music, and live dancers put on a fantastic show. For several days, the park comes alive with the sounds of salsa, reggaeton, and bomba, while food vendors dish out mouthwatering Puerto Rican specialties like mofongo, pasteles, and piraguas.
Families gather to enjoy carnival rides, artisan crafts, and cultural exhibits that showcase Puerto Rico's rich heritage.
Whether you're of Puerto Rican descent or simply love experiencing diverse cultures, this festival offers a fantastic opportunity to immerse yourself in the warmth and joy of Puerto Rican traditions right here in Humboldt Park.
Parks in Humboldt Park
When it comes to green spaces, Humboldt Park hits the jackpot with its namesake park. There's a serene lagoon where you can fish or just watch the ducks do their thing. The artificial beach, complete with sand and a water feature, is perfect for soaking up some sun without trekking to Lake Michigan. Sports fans can take their pick from baseball diamonds, tennis courts, and soccer fields. And if you're just in the mood for a leisurely stroll or jog, the winding paths through lush greenery offer more than you could ever ask for.
The park's shining jewel is the historic Humboldt Park Boathouse. With its Prairie School architecture, this picturesque building hosts free outdoor concerts and community events throughout the summer. It also has a café where you can grab a coffee and snack while enjoying lagoon views.
For a bit of whimsy, seek out the park's replica of the Statue of Liberty. It's not quite as tall as the New York original, but it adds a quirky touch to your park selfies.
When winter rolls around, Humboldt Park transforms into a snowy wonderland. The hills become prime sledding territory, and you'll see folks of all ages engaged in epic snowball battles. The park's Field House has winter events too, so you can stay active even when the temperature drops.
For families, the park is a goldmine of kid-friendly features. There are multiple playgrounds, including some with water features for those hot summer days. The Field House also hosts programs and classes for children and adults alike.
Whether you're a longtime resident or new to the area, Humboldt Park provides a green retreat that changes with the seasons but always offers a welcome escape from city life. Consider it the neighborhood's backyard, front porch, and community center all rolled into one expansive, leafy package.
Museums in Humboldt Park
The National Museum of Puerto Rican Arts and Culture is housed in a stunning Romanesque Revival building and showcases Puerto Rican art, history, and culture through rotating exhibits and permanent collections. While not technically a museum, the Puerto Rican Arts Alliance often hosts art exhibitions and cultural events that are worth checking out.
Transportation in Humboldt Park, Chicago
Access to highways
Humboldt Park isn't directly on any major highways, but don't let that fool you, you're still well-connected. The Kennedy Expressway (I-90/94) is just a short drive east, giving you quick access to downtown or O'Hare Airport.
For north-south travel, North Avenue (which forms the neighborhood's northern border) will get you to Lake Shore Drive in no time.
CTA Bus Routes in Humboldt Park
Buses are your best friend in Humboldt Park. These are the most popular routes:
- 52 Kedzie/California: North-south route along Kedzie and California
- 66 Chicago: East-west route along Chicago Avenue
- 70 Division: East-west route along Division Street
- 72 North: East-west route along North Avenue
These buses connect you to nearby L stations and other parts of the city.
Metra Train Stops in Humboldt Park
Humboldt Park doesn't have its own Metra stop, but don't sweat it. The closest Metra stations are a short bus or car ride away:
- Western Avenue station on the Milwaukee District North line
- Grand/Cicero station on the Milwaukee District West line
Distance to downtown and other notable locations
Humboldt Park strikes a nice balance; close enough to the action, far enough for some peace and quiet.
- Downtown Chicago (The Loop): About 5 miles east, or a 20-30 minute drive depending on traffic
- O'Hare Airport: About 13 miles northwest, or a 30-40 minute drive
- Lake Michigan: About 3 miles east to the nearest beach
Parking options and availability
Here's some good news for car owners - parking in Humboldt Park is generally easier than in many other Chicago neighborhoods. Most residential streets have ample free parking, though you might need a residential permit in some areas.
The commercial areas along Division and North Avenue have metered parking, but snagging a spot is usually not too hard.
Schools and Higher Learning Institutions in Humboldt Park
Public, private, and charter school options
Whether you're a parent looking to enroll your little ones or an adult thinking about leveling up your education, this neighborhood has options that’ll make your brain cells do a happy dance. Humboldt Park takes education as seriously as it takes its mofongo. Here's the scoop on your school choices:
Chicago Public Schools (CPS) has planted its flag in Humboldt Park with some solid options:
- José De Diego Community Academy (Pre-K to 8): This school is like the Swiss Army knife of education. It's got a dual language program that'll have your kids switching between English and Spanish faster than you can say "¿Cómo se dice homework?" Plus, they're big on arts integration, so your budding Picassos will feel right at home.
- Chopin Elementary School (Pre-K to 8): Named after the famous composer, this school marches to its own beat with a strong focus on technology. Your tech-savvy kiddos will fit right in.
- Roberto Clemente Community Academy (9-12): This high school is as much a part of Humboldt Park as the giant steel flags on Division Street. It has deep roots in the Puerto Rican community and offers an International Baccalaureate program that'll challenge even the brainiest teens.
Charter Schools:
For those who like their education with a side of innovation:
- Chicago High School for the Arts (ChiArts): This school is technically just outside Humboldt Park's borders, but it's close enough to count. If your teen dreams of Broadway or the Louvre, this arts-focused high school might be their ticket to stardom.
- Noble Street College Prep: Part of the Noble Network, this school is all about getting kids ready for college and they're not messing around! Their motto might as well be "Harvard or bust."
Private Schools
If you're into uniforms and possibly a side of religion with your reading, writing, and arithmetic:
- St. Sylvester School (Pre-K to 8): This Catholic school has been educating Humboldt Park kiddos since before your grandpa was in short pants.
- Maternity BVM School (Pre-K to 8): Another Catholic option that's big on academics and moral development. They've been around the block a few times and know a thing or two about education.
University, college, and others higher learning institution options
While Humboldt Park isn't exactly a college town, its central location means you're never too far from a campus:
- Wright College: Part of the City Colleges of Chicago, this community college is just a hop, skip, and a jump away in neighboring Dunning. Whether you're looking to transfer to a four-year school or learn a new trade, Wright's got your back.
- Northeastern Illinois University: A short drive north, NEIU is known for its diverse student body and many programs. Plus, their mascot is the Golden Eagle, which is way cooler than a garden-variety eagle.
- DePaul University: While not in Humboldt Park proper, DePaul's Lincoln Park and Loop campuses are easily accessible. Whether you're into business, theatre, or anything in between, DePaul's has a program for you.
Local Events in Humboldt Park
Humboldt Parks event calendar is more packed than a CTA bus during rush hour:
- Puerto Rican People's Parade (June): This goes beyond a parade and veers into being a full-blown cultural extravaganza. The whole neighborhood turns into one big Puerto Rican flag, with music, dancing, and enough food to feed a small army.
- Fiesta Boricua (September): Think of it as Puerto Rican People's Parade: The Sequel. It's a two-day festival that turns Paseo Boricua into a slice of San Juan, complete with live music, artisan crafts, and enough frituras to make your cardiologist nervous.
- Humboldt Park Farmers Market (Summer months): Every Saturday, the park becomes a cornucopia of fresh produce, local crafts, and community bonding. It's where you go to get your veggies and your neighborhood gossip in one stop. •
- Shakespeare in the Parks (Summer): The Bard comes to Humboldt Park, proving that iambic pentameter sounds just as good with a side of salsa music.
- Night Out in the Parks: Throughout the year, the Chicago Park District hosts movies, concerts, and other events in Humboldt Park. It's like Netflix, but with fresh air and actual human interaction.
- Haunted Humboldt (October): The park gets spooky for Halloween, with family-friendly frights and activities. It's just scary enough to be fun, but not so scary that you'll need to sleep with the lights on.
Remember, in Humboldt Park, every day can feel like an event. Whether it's an impromptu domino game in the park or a spontaneous dance party on someone's stoop, there's always something going on. So keep your eyes open and your dancing shoes ready, you never know when the next celebration might start!
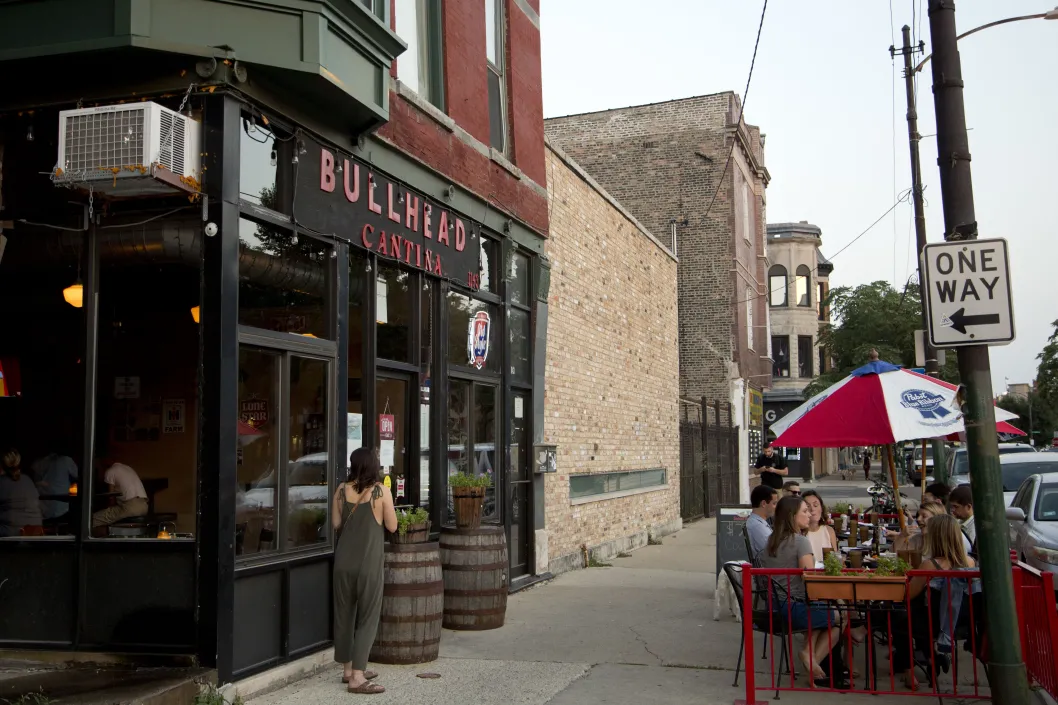
Real Estate in Humboldt Park, Chicago
Overview of the real estate market
Humboldt Park has been riding the wave of Chicago's real estate boom, but it's still hanging onto its character like a determined surfer. You'll often find a mix of vintage charm and new development on the same block. The market here is what real estate folks like to call "emerging," which is code for "get in while you can still afford it."
As of 2024, Humboldt Park is still more affordable than its hipster cousin Logan Square or bougie neighbor Wicker Park. But don't sleep on it, prices have been creeping up faster than weeds in a Chicago spring. Check out our Moving to Chicago guide, which will help you prepare and be ready to jump the moment you see the apartment of your dreams.
Rental rates and popular housing styles
Here's the scoop on what you can expect to shell out for a piece of Humboldt Park paradise:
- Studios: $1,200 - $1,400/month
- One-bedrooms: $1,500 - $1,800/month
- Two-bedrooms: $1,700 - $2,500/month
- Three-bedrooms: $2,600 - $3,200/month
Four-bedrooms: $3,500+ Remember, these are ballpark figures. You might score a deal if you're willing to sacrifice some square footage or amenities. On the flip side, if you're looking for luxury, you can certainly find ways to spend more. For up-to-date pricing, check out Domus live rental listings!
As for housing styles, Humboldt Park is like an architectural buffet. Here's what's on the menu:
- Vintage Walk-Ups: These are the bread and butter of Humboldt Park housing. These charming apartments typically have big windows, wood floors, and maybe even a little outdoor space.
- Greystones: These beauties are scattered throughout the neighborhood. They're like the supermodels of Chicago architecture; classic, elegant, and always in style.
- Bungalows: You'll find these mostly on the outskirts of the neighborhood. They're perfect if you want a little more space and maybe even a yard.
- New Construction: As the neighborhood grows, you'll see more modern buildings popping up. They often come with perks like central air and in-unit laundry (a true Chicago luxury).
- Converted Lofts: While not as common as in some other neighborhoods, there are a few cool converted spaces that offer a more unique living experience.
Like anywhere in Chicago, rental rates are highly dependent on the type of building, amenities, and time of year you are moving in. Before starting your search, take a look at Domu’s Rent Calculator and our article on expected costs to rent an apartment in Chicago to learn more about what you can afford and the expenses that go beyond monthly rent.
Popular Apartment Buildings in Humboldt Park
While Humboldt Park isn't known for massive apartment complexes, there are some notable buildings that offer a bit more than your average walk-up:
- The Villas at Humboldt Park: This newer development on North Avenue offers modern apartments with amenities like a fitness center and rooftop deck. It's like a little slice of downtown living in Humboldt Park.
- 1819 N Humboldt: A renovated vintage building that maintains its classic charm while offering updated interiors. It's the best of both worlds - old-school cool with new-school amenities.
- West Humboldt Park Apartments: These affordable housing units are a great option for those looking to enjoy the neighborhood without breaking the bank.
- California Plaza Apartments: While technically just outside Humboldt Park's borders, this building is popular with those who want easy access to both Humboldt Park and Logan Square.
- Division Street Lofts: These converted lofts offer unique living spaces right in the heart of Paseo Boricua. Perfect for those who want to be in the center of the action.
Conclusion
Whether you're drawn by the authentic Puerto Rican cuisine, the sprawling park that's practically your backyard, or the neighborhood's rich immigrant history, you'll find a community that's as warm as a summer day by the lagoon.
Sure, the rental market's heating up faster than a summer sidewalk, with prices doing their best Salsa dance impression - always moving up. But even as the neighborhood evolves, Humboldt Park remains a steal, serving up a perfect blend of urban zest and natural chill that's harder to find than a quiet spot during the Puerto Rican Festival.
Ready to claim your spot in this salsa-infused slice of Chicago? Don't drag your feet, the best apartments in Humboldt Park are getting snapped up faster than empanadas at a street festival. Hop over to Domu and kick off your search. Our extensive listings and neighborhood know-how will help you find a pad that fits you better than your abuela's hand-me-down chancletas. Your slice of Humboldt Park paradise is just a click away!
History in Humboldt Park
Humboldt Park, named for the German naturalist Alexander von Humboldt (who, ironically, never set foot in Chicago), has been developing its distinct character since the mid-19th century.
The story begins in 1869 when renowned landscape architects William Le Baron Jenney and Jens Jensen designed the 207-acre park that lends its name to the neighborhood. Initially, German and Scandinavian immigrants settled in Humboldt Park, and during the turn of the 20th century Polish, Italian, and Russian Jewish families started moving in. The streets buzzed with different languages, cuisines, and cultures, and the neighborhood became a true melting pot.
Adding a little more spice to the area during the 1950s and '60s, Puerto Rican families also started calling Humboldt Park home. Many of them were displaced by urban renewal projects in other parts of Chicago, and they brought with them a vibrant culture, colorful traditions, and a community spirit that would define the neighborhood. This influence grew stronger over the years, and in 1995, the neighborhood celebrated a landmark moment: the establishment of Paseo Boricua on Division Street. Marked by two enormous, 59-foot-tall Puerto Rican flags made of steel, this stretch became the beating heart of Chicago's Puerto Rican community.
Now, it hasn't all been piraguas and salsa dancing. Like many urban neighborhoods, Humboldt Park faced its share of challenges in the late 20th century. Urban disinvestment, economic struggles, and issues with gang activity tested the community's resilience. But if there's one thing Humboldt Park knows how to do, it's bounce back.
The strong sense of community that had been building for over a century came to the forefront. Residents, community organizations, and local leaders banded together to drive revitalization efforts. They fought for resources, started community programs, and worked tirelessly to make their neighborhood shine again.
And shine it does! In recent years, Humboldt Park has seen a renaissance that would make even the Medici jealous. The park itself has been spruced up, new businesses have popped up like spring flowers, and artists have turned buildings into canvases, vividly telling the neighborhood's story.
Today, Humboldt Park is a testament to the power of community and the beauty of cultural diversity. It's where you can grab a traditional Puerto Rican pastry from a family-owned bakery, and then sip on a craft latte from a trendy new cafe. It's where the rhythms of bomba and plena mix with the cheers from the local Little League game.
From its German roots to its Puerto Rican heart, from challenges to triumphs, Humboldt Park's history is a microcosm of the American urban experience. It's a place that has been shaped by waves of immigrants, each leaving their mark and contributing to the lovely community we see today.

