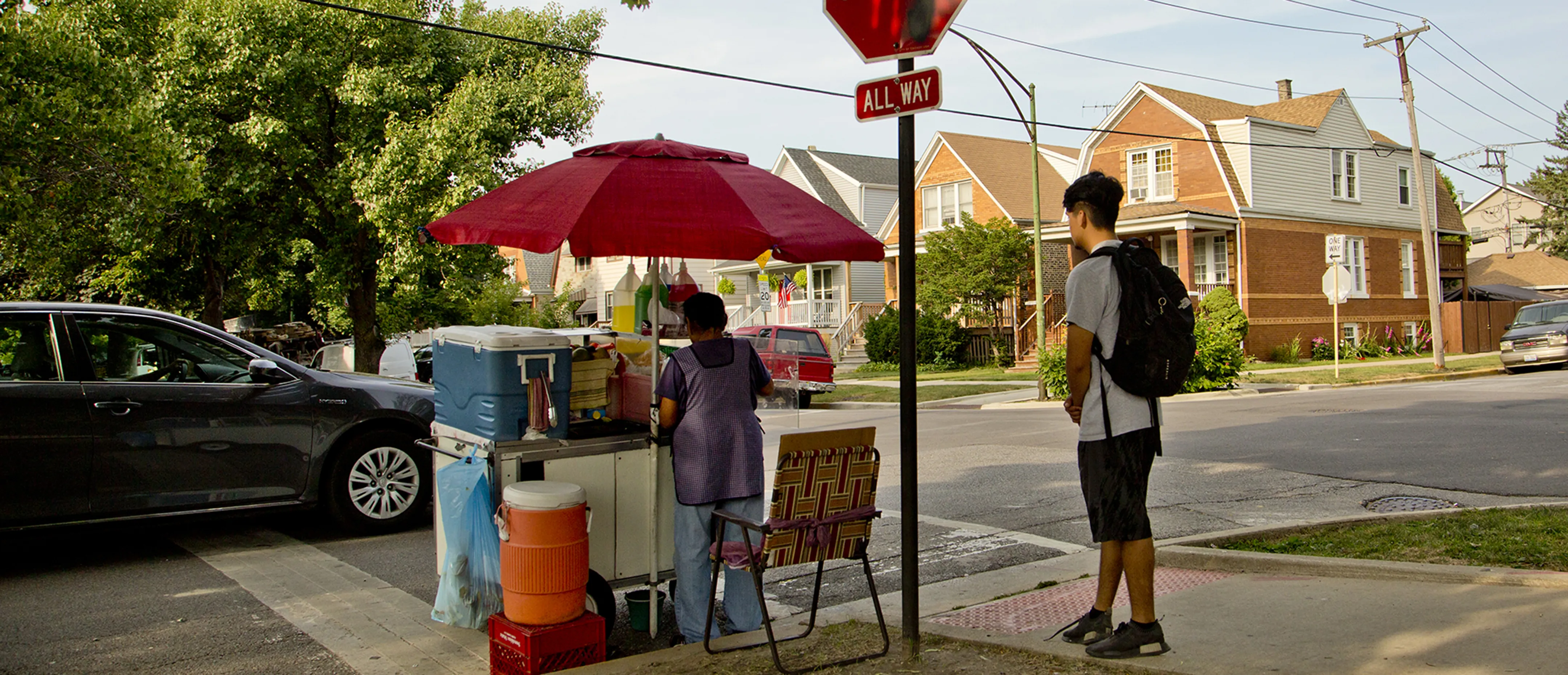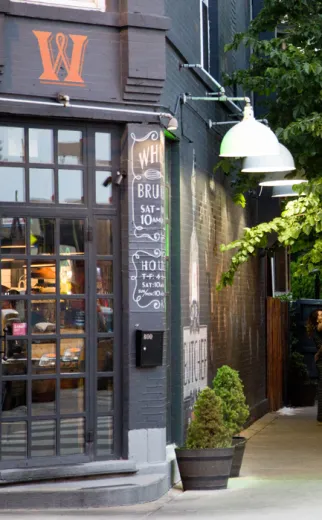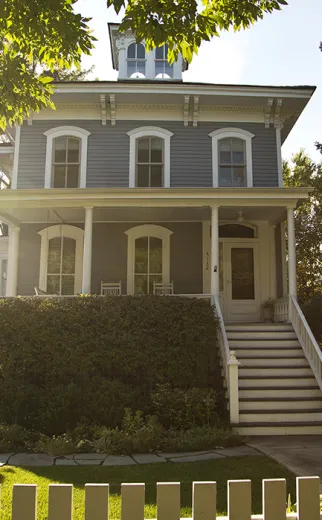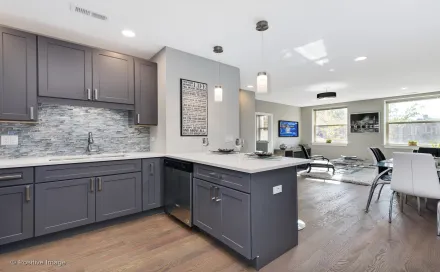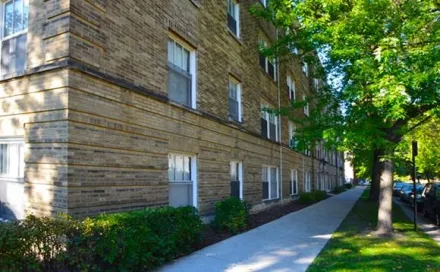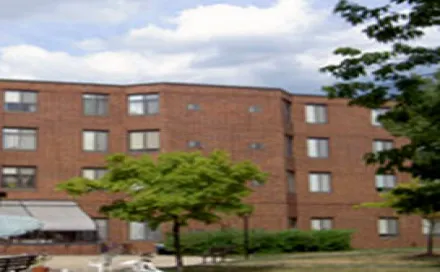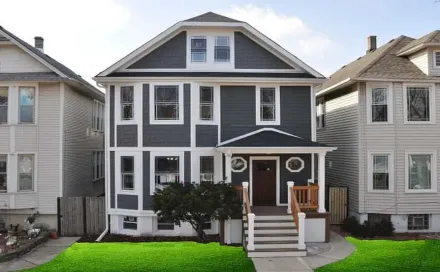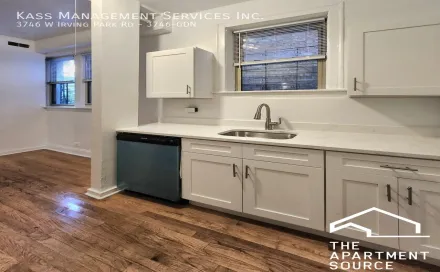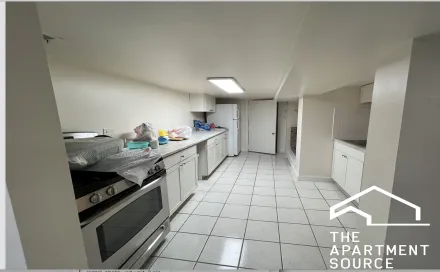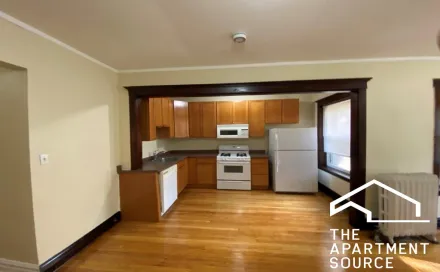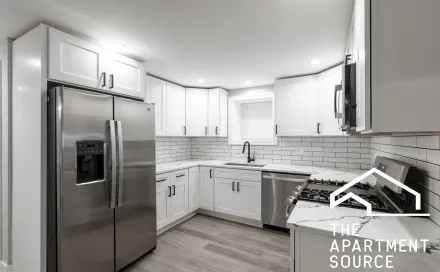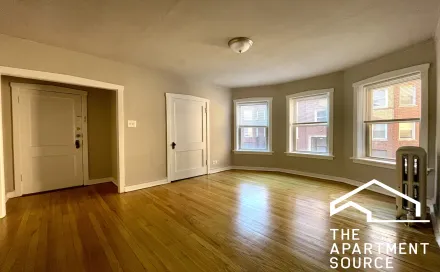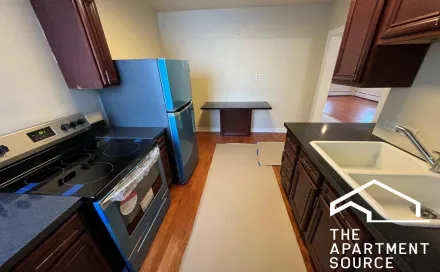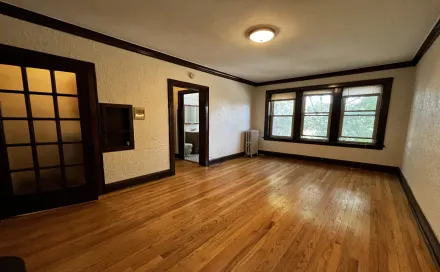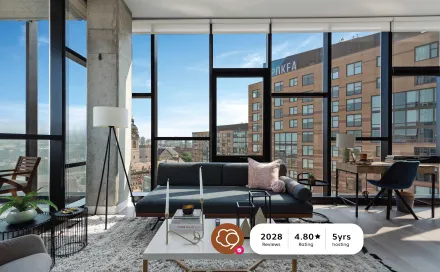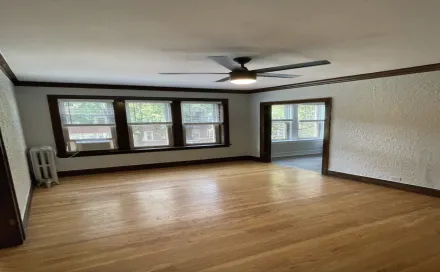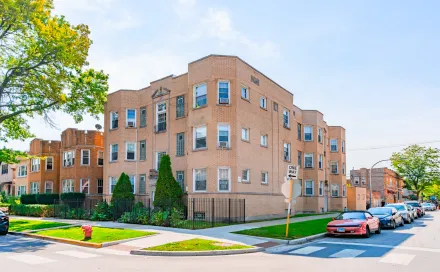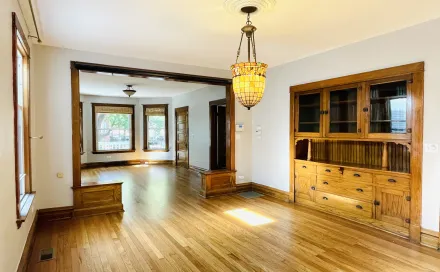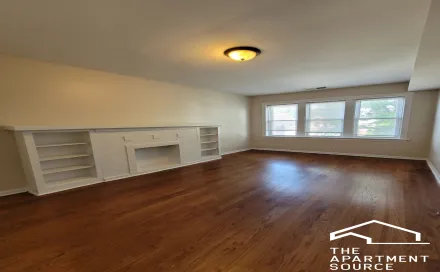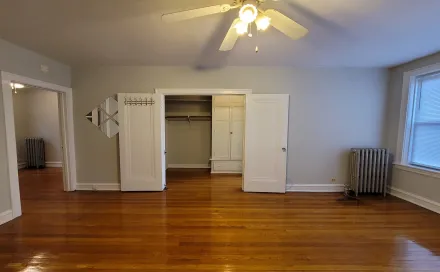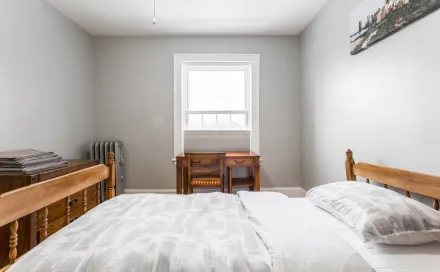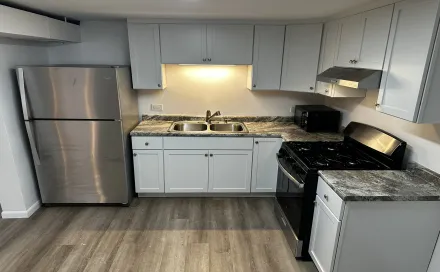Irving Park Apartment Living
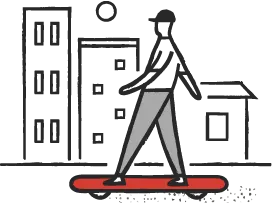
Neighborhood Vibe

Heart of the Neighborhood
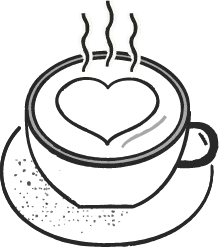
What We Love Most
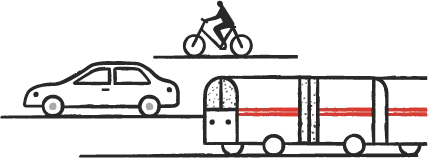
Best Way to Get Around
Find Irving Park Apartments
| Find Irving Park Apartments | |
|---|---|
|
Studio in Irving Park
Average Rent
|
$985-
1.2k
|
|
1 Bedroom in Irving Park
Average Rent
|
$1.4k-
1.9k
|
|
2 Bedroom in Irving Park
Average Rent
|
$1.7k-
1.8k
|
|
3 Bedroom in Irving Park
Average Rent
|
$2.5k-
3.4k
|
|
4+ Bedroom in Irving Park
Average Rent
|
$900-
3.2k
|
Around the Neighborhood
Irving Park, Chicago, Overview
Irving Park is a charming residential neighborhood that blends historic character with modern convenience. Its streets are lined with a mix of Victorian homes and classic bungalows, giving the area a distinct and inviting aesthetic.
Cultural diversity is one of Irving Park's standout features. The neighborhood is a melting pot of cultures, reflected in its ethnic restaurants and local businesses. Whether craving authentic Middle Eastern cuisine or exploring a new dive bar, you'll find plenty of low-key yet exceptional options.
Those who live in one of the many updated apartments in Irving Park, Chicago, enjoy a wealth of amenities that make daily life convenient and enjoyable. The neighborhood is park central, with massive green spaces like Independence Park, the sprawling 55-acre Horner Park, Revere Park, and California Park. As a suburb that embraces the beauty of nature, there are ample opportunities for outdoor activities and fun events throughout the year.
Family-friendly and community-focused, Irving Park is a welcoming destination for people of all ages. The neighborhood's quiet, leafy streets and abundant local amenities make it an ideal place to raise a family or enjoy a peaceful lifestyle while staying connected to the city.
The apartment rental market in Irving Park is diverse, with a range of options to suit different needs. Single-family homes have plenty of space and charm, and many of the apartments, whether new construction or within restored historic buildings have modern amenities. Those looking for apartment rentals in Irving Park will have their pick from an assortment of wonderful options.
Where is Irving Park, Chicago?
Irving Park can be found on the northwest side of Chicago, just a short commute from downtown. With a large number of apartments, it’s bordered by Montrose Avenue to the north, Addison Street to the south, the Chicago River to the east, and Pulaski Road to the west. The proximity to so many other great neighborhoods means that weekends spent exploring the area are commonplace among the more adventurous residents.
Irving Park Road is the neighborhood’s main street and takes you all the way to Lake Michigan in one straight shot. Along the way, you can stop off for a quick bite or a fancy dinner and pick up some new items for your apartment at one of the many independent shops. Elston Avenue is another busy street with local businesses and great dining. Notable landmarks include the massive Horner Park, perfect for outdoor activities, and the historic Irving Park YMCA, a community staple for generations.
As mentioned, living in Irving Park means you’re close to some cool neighboring spots. Just northwest is Portage Park, known for its Six Corners shopping district. Head northeast and you’ll find Albany Park, renowned for its thriving restaurant scene. Just to the south is North Center, a lively area filled with trendy bars, restaurants, and boutique shops.
Irving Park offers easy access to major roads and public transit, opening doors to many other parts of Chicago. The 'L' Blue Line stops near Irving Park Road and Pulaski Road, while the I-90/94 expressway is just minutes away. Whether commuting to work or heading out for a night on the town, finding an apartment in Irving Park means you’re well-connected.
Irving Park History
Irving Park has a storied past that adds to its unique charm. Way back in the late 1800s, it was designed as a suburban escape for Chicago’s middle class, named after the famous American author Washington Irving (creator of The Legend of Sleepy Hollow). At that time, large estates and beautiful Victorian homes, many of which you can still see today, made this neighborhood feel like a storybook town.
As Chicago grew, so did Irving Park, transforming into an action-packed residential area with its own distinct flair. The arrival of the 'L' train in the early 1900s opened up the commute downtown and spurred even more growth. Nowadays, Irving Park combines its beautiful history with contemporary amenities, offering renters a quaint community just minutes from the city's heart.
Things to do in Irving Park
When it comes to activities, Irving Park has enough to fill a calendar. This neighborhood is packed with events and hidden gems that will keep you entertained long after you’ve unpacked your last box in your new Irving Park apartment.
First up, make sure to visit the historic Villa District. This postcard-worthy pocket of the neighborhood is known for its unique architecture and picturesque streets. Strolling through the Villa District feels like stepping back in time, with its beautifully preserved homes and tree-shaded avenues.
If you’re into outdoor activities, there are plenty of parks to explore. Horner Park is a local favorite, with everything from sports fields to peaceful walking trails. Independence Park is another weekend staple, featuring a playground, pool, and plenty of green space for picnics or just lounging around on a sunny day.
To satisfy any hunger pains, head over to the neighborhood's "restaurant row." This stretch is home to a range of dining options, with juicy burgers, authentic Mexican tacos, and fancy Italian dinners. Whatever you’re in the mood for, you'll find something delicious to drive the hunger away.
For a bit of culture, check out the Irish American Heritage Center. This nonprofit has an extensive program on Irish dance, music, and literature and is focused on preserving the Irish culture in Chicago. Browse the library, saunter through the museum and art gallery, and have a pint at the in-house Irish pub. You could also catch a play at the Windy City Playhouse on Irving Park Road. This theater has swivel seats, food and drink delivery, and gives a luxe experience while watching actors glide across the stage.
Whether you choose an apartment in Irving Park next to Horner Park or on the other side of the Kennedy Expy, you’ll be close to all the food, fun, and cultural experiences you could ask for!
Irving Park Real Estate
Irving Park, especially the historic "Old Irving Park" neighborhood, is a goldmine of architectural beauty and diverse apartment rental options. With over 120 architecturally significant buildings dating back to the late 19th century, this neighborhood offers a little bit of everything. You’ll find historic Queen Anne, Italianate, and Victorian houses on oversized lots, large vintage apartment buildings with wrought iron fencing, two and three-flat bungalows, cozy coach houses for rent, modern condos for rent, and newly built apartments. There's something for everyone here!
Compared to nearby neighborhoods like North Center and Albany Park, Irving Park offers more affordable rental apartment options without skimping on amenities or charm. The mix of historic homes and modern buildings provides many choices.
Typical Rental Rates
The apartment rental market in Irving Park is hot, with demand staying strong and prices reflecting the neighborhood's charm and convenience.
Studio: Starting around $1,000/month
One-bedroom apartments: Typically $1,200 - $1,600/month
Two-bedroom apartments: Generally $1,600 - $2,200/month
Larger homes and townhouses: Starting around $2,500/month and up, depending on size and amenities.
Because the apartment market here is buzzing, properties don’t stay on the market for long, especially well-maintained vintage buildings and newly renovated units. High demand means you’ll need to act fast, but the variety of options makes it worth the hunt.
Features and Amenities
Irving Park apartments often have great features like hardwood floors, updated appliances, and spacious layouts. Many buildings have shared outdoor spaces and parking options. You'll also find unique details like vintage woodwork and stained glass in older buildings, while modern apartments might boast fitness centers, rooftop decks, and in-unit laundry.
Desirable Areas
Some of the best apartments in Irving Park are near public transportation lines, making commuting to your office in downtown Chicago or to other fun neighborhoods a breeze. The Blue Line and major bus routes are super convenient, and living near Horner Park or Independence Park is a huge plus for easy access to green spaces and outdoor activities.
Irving Park's blend of historic charm, laid-back residential feel, and vibrant local amenities make it a fantastic place to call home. The tree-draped roads, diverse dining scene, and easy access to public transit create a chill and connected community. Whether you’re after a vintage apartment with character or a modern condo with all the perks, Irving Park is the place to be.
Future Development in Irving Park, Chicago
Irving Park is gearing up for some exciting new developments that promise to enhance the neighborhood's appeal and functionality. One notable project is the mixed-use development at 2801 W Montrose Avenue. This new building will rise four stories and feature residential units and commercial space. The ground floor will host a new location for Tiny Giants Early Learning Center, complete with classrooms and a playground, while the upper floors will offer 24 residential units ranging from one to three bedrooms. This development aims to create a community-centric space with amenities like outdoor terraces and a small rooftop overlooking Horner Park.
Another significant apartment project is at 2035 W Irving Park Road, where a five-story mixed-use building is set to replace a small commercial building. This development will include 37 residential units with a mix of one-, two-, and three-bedroom layouts and ground-floor commercial space. Residents will enjoy amenities like a fitness room, co-working space, and a shared rooftop deck. The building’s design features a modern aesthetic with gray and black bricks, metal panel accents, and private balconies for most units.
Irving Park will soon be home to Chicago's first affordable housing development specifically for Native Americans. Located at 2907 W Irving Park Road, this project is a collaboration between Visionary Ventures and Full Circle Communities. It will provide much-needed affordable housing and culturally sensitive services, including a rooftop garden for Native American cultural practices and a community room for gatherings.
Popular Irving Park Apartment Buildings
- Cullom & Kedvale: Cozy, well-maintained apartments in a quiet residential area near several parks.
- The Bellham Apts: Modern amenities in a classic building with updated interiors and easy access to dining and shopping.
- Independence Library Apartments: Contemporary apartments above the new Independence Library, offering sleek designs and community events.
- The Maynard: Spacious units with excellent amenities like a fitness center and community lounge, close to local shops and restaurants.
- Oso Apartments: Stylish, pet-friendly apartments with luxury amenities, including a rooftop deck and fitness facilities.
- Central Park Apartments: Comfortable and affordable living with well-appointed units in the heart of Irving Park.
- The Kilpatrick Renaissance: Beautiful architectural design with upscale amenities, offering a range of apartment sizes and secure parking.
- Kedvale Terrace: Spacious vintage-style apartments with modern upgrades, located in a quiet area with easy access to public transportation and local attractions.
Irving Park Transportation
The Blue Line CTA train stops at Irving Park and Pulaski, Addison and Avondale, and Montrose, just east of Cicero, making commutes convenient. The neighborhood is also served by several bus routes, including 53 Pulaski, 54a North Cicero, Skokie Blvd, 56 Milwaukee, 78 Montrose, 80 Irving Park, 81 Lawrence, 82 Kimball-Homan, 152 Addison, ensuring you’re well-connected to the rest of Chicago.
For those who prefer the train, the Metra is easily accessible, with the MD-N Line stopping at the Mayfair and Grayland stations and the UP-NW Line available at the Irving Park station, just west of Pulaski.
Other Transportation Options
Bike-Friendly Streets and Walking Paths: Irving Park is fully bike-friendly and has numerous walking paths, making it easy to navigate the neighborhood on foot or by bike.
Parking: Parking in Irving Park is generally accessible, with street parking available, although some areas may have restrictions or require permits for long-term parking.
Irving Park Schools
Public, Private, and Charter Schools
Irving Park is home to a variety of excellent schools, each focused on different educational needs and preferences. Here’s a quick rundown of some top-notch options:
Public Schools:
- Belding Elementary School: Known for its strong academic programs and welcoming community vibe, Belding Elementary consistently earns high marks from parents and students alike.
- Murphy Elementary School: With a focus on academic and personal growth, Murphy Elementary is celebrated for its dedicated teachers and supportive learning environment.
- Disney II Magnet School: Offering a rigorous curriculum with a special emphasis on the arts, Disney II Magnet provides a well-rounded education that helps students excel.
- Patrick Henry Elementary School: This school stands out for its diverse student body and strong emphasis on literacy and math, ensuring a solid foundation for all its students.
Private Schools:
- St. Viator Elementary School: A respected Catholic school that combines academic excellence with moral development, making it a great choice for a faith-based education.
- Chicago Jewish Day School: This institution offers a unique dual curriculum in general and Jewish studies, fostering a strong sense of community and cultural identity.
- Gateway Montessori School: Perfect for independent learners, Gateway Montessori encourages critical thinking and self-paced education from an early age.
Charter Schools
- Aspira Haugan Middle School: Focused on prepping students for high school, this charter school offers a strong academic foundation and various extracurricular activities.
- North River Elementary Charter School: Known for its innovative teaching methods, North River provides personalized learning plans to help students succeed.
Universities, Colleges, and Higher Learning Institutions
While Irving Park doesn't host universities or colleges, several esteemed higher learning institutions are just a short distance away, providing excellent opportunities for further education.
Nearby Universities and Colleges
- Northeastern Illinois University (NEIU): Located about 10 minutes away by car, NEIU offers a range of undergraduate and graduate programs with a strong focus on community engagement and diversity.
- DePaul University: Situated approximately 20 minutes away in Lincoln Park, DePaul is known for its comprehensive programs in business, law, liberal arts, and more. Its vibrant campus life and strong academic reputation make it a popular choice.
- Loyola University Chicago: Just a 15-minute drive from Irving Park, Loyola's Lake Shore Campus in Rogers Park offers a beautiful lakeside setting and a wide array of undergraduate and graduate programs, particularly strong in the sciences, humanities, and social work.
- University of Illinois at Chicago (UIC): Located about 20 minutes away in the Near West Side, UIC is a major public research university offering diverse programs and extensive research opportunities.
These institutions provide a wealth of educational opportunities close by, making it easy for residents to pursue higher education without venturing too far from their Irving Park apartment.
Irving Park Events
Living in Irving Park means you’re never short of things to do, thanks to a vibrant calendar of community events that bring neighbors together throughout the year.
Weekly Farmers' Market
During the warmer months, the Irving Park Farmers' Market is a neighborhood meeting point. Held weekly, this market offers fresh, locally-grown produce, homemade goodies, and artisan crafts. It’s the perfect place to spend a leisurely Saturday morning, picking up some farm-fresh veggies and maybe a homemade pie or two.
Annual Community Events
One of the highlights of the year is the Independence Park Beer Fest. This annual event draws beer enthusiasts from all over with its impressive selection of craft brews. It’s a fantastic way to sample some of the best local beers, enjoy live music, and catch up with neighbors.
Seasonal Activities
Irving Park comes alive with seasonal activities that keep the community spirit high all year round. In the summer, you can enjoy concerts in the park, where local bands perform live music under the stars. As the holiday season approaches, Irving Park hosts festive decoration contests that turn the neighborhood into a winter wonderland. Residents go all out, adorning their homes with lights and decorations, making evening strolls feel magical.
From weekly markets to annual fests and seasonal celebrations, Irving Park is a neighborhood that knows how to keep its residents entertained and connected.
Find Irving Park Apartments by Bedrooms
Refine your search for Irving Park apartments to find your ideal apartment centered on size, number of bedrooms, and budget by searching Irving Park studios, one-bedroom, two-bedroom, three-bedroom, & 4 bedroom apartments for rent.
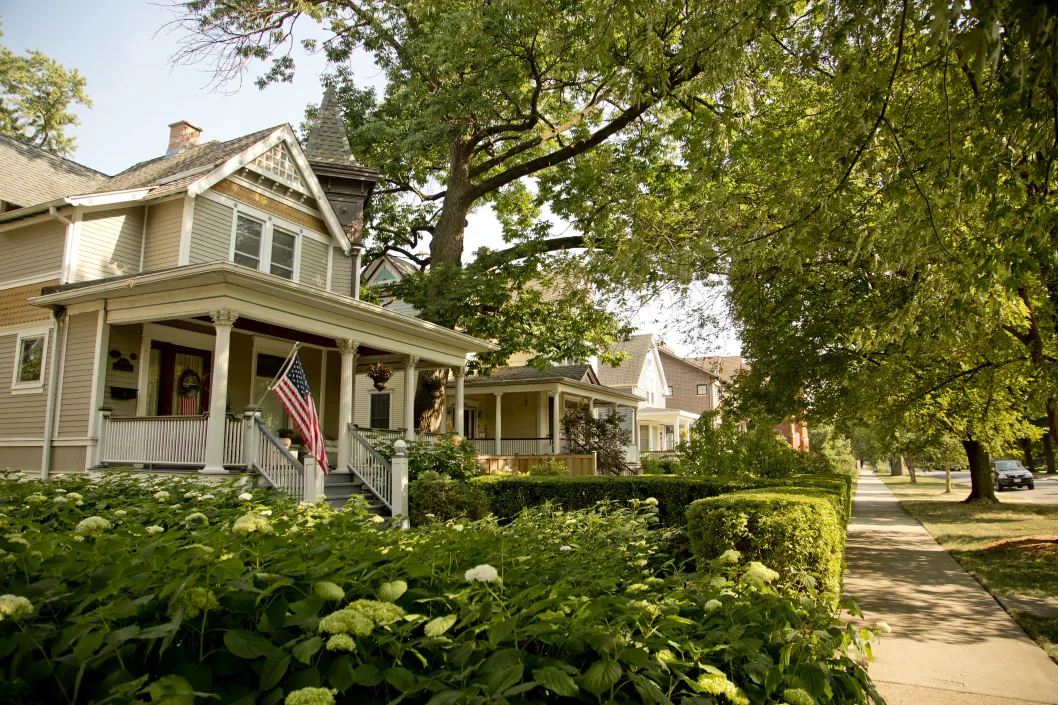
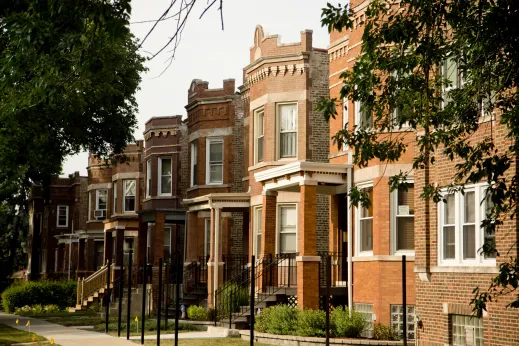
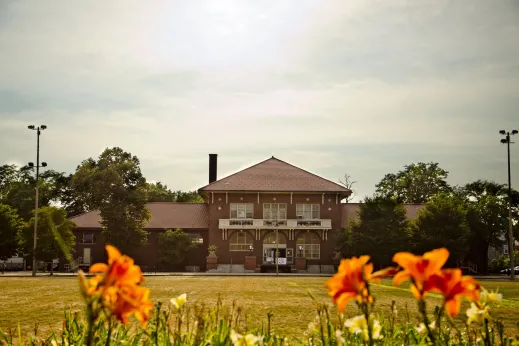
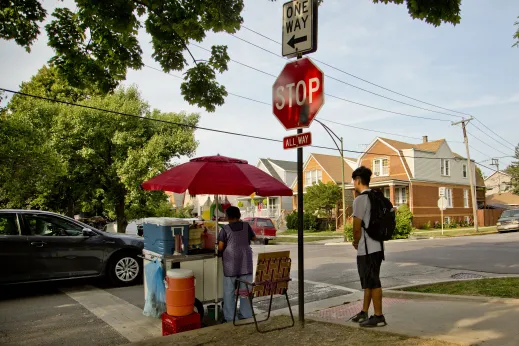
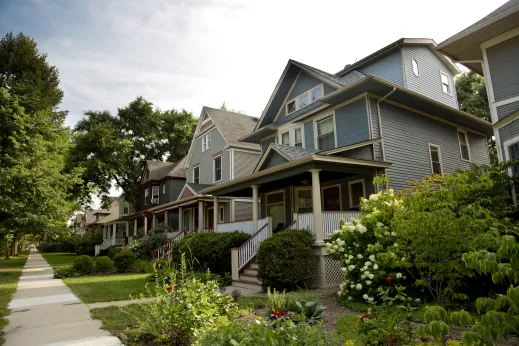
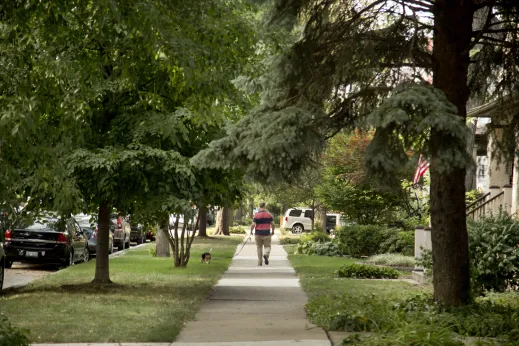
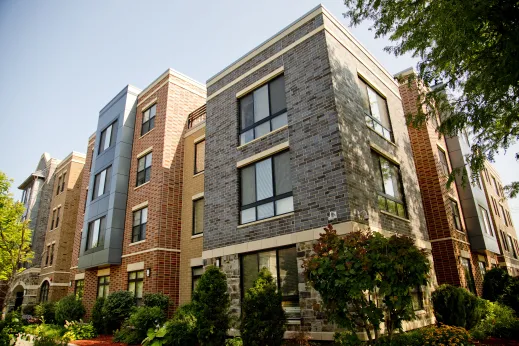
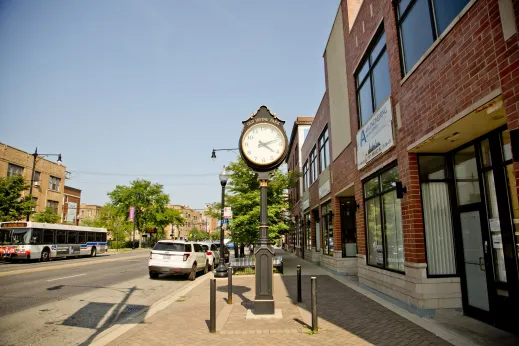
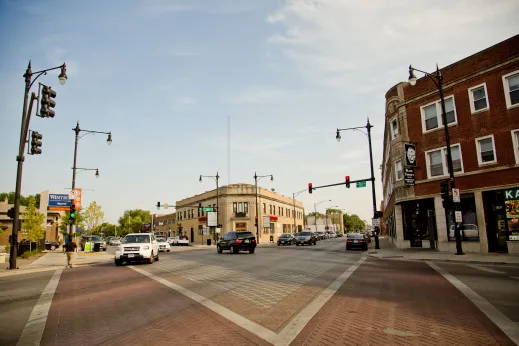
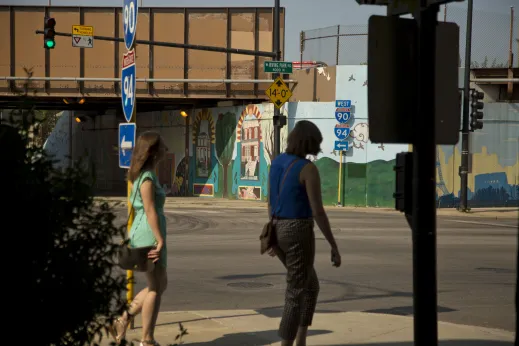
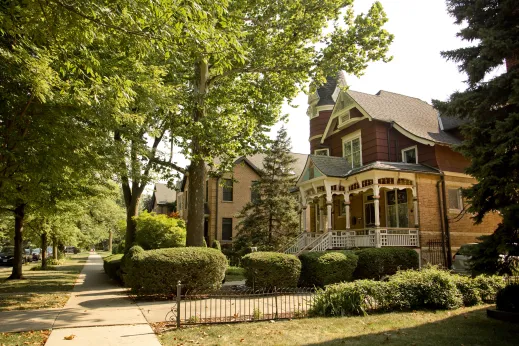
Irving Park Restaurants
Irving Park is a foodie’s Disney World, with a fantastic mix of dive bars and ethnic restaurants that take you around the world and then back to your cozy Irving Park rental. Whether you’re in the mood for casual dining or exploring new cuisines, this neighborhood offers a smorgasbord of delectable dishes.
In Irving Park, you’ll find everything from mouthwatering Mexican tacos and flavorful Thai dishes to classic American comfort food. For BBQ lovers, Smoque BBQ is THE spot, known for its tender, smoky meats that draw diners from all over the city. Angelo’s Wine Bar is home to the impressive first date, where the extended wine list, mood lighting, relaxed ambiance, and black and white films playing on screens throughout the space are sure to impress the person sitting across from you.
For those on a budget, there are plenty of local favorites that won’t break the bank. La Nonna serves up hearty, home-style Italian meals that are both delicious and affordable, and Munchies Gyros and Pizza will get you in and out so quickly that you’ll be chowing down on that wrap during your next Zoom meeting before you know it!
From casual eateries to beloved local spots, finding a rental in Irving Park means finding your favorite places to eat. Whether you need a quick lunch between work calls or someplace to impress out-of-towner friends, this neighborhood will keep you satisfied and smiling.
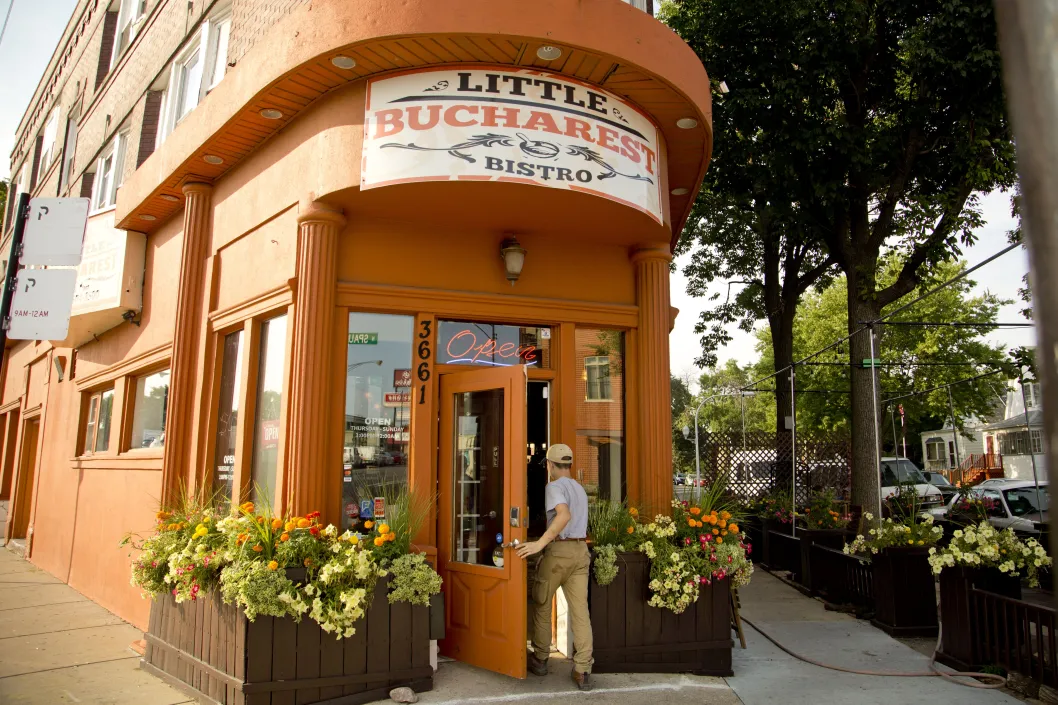

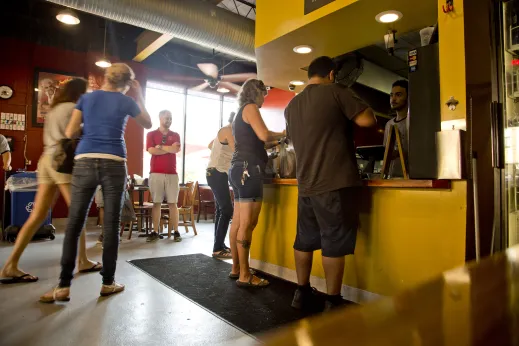
Irving Park Bars & Nightlife
Irving Park may be laid-back, but it has its share of spots where you can kick back with a drink and catch the game. Local pubs and dive bars are always broadcasting Chicago sports, making it easy to find a place to cheer on your favorite team.
The nightlife scene here is more casual, with a range of bars and lounges that offer a relaxed atmosphere. Eris Brewery and Cider House is a standout, known for its fantastic selection of house-made brews and ciders. For something a bit different, check out The Cabin at Old Irving. This rustic spot is famous for its extensive whiskey selection and log cabin facade, welcoming in your inner cowboy.
Whether you’re looking for a low-key night out with friends or just a quiet place to enjoy a drink, Irving Park’s bars and lounges provide the perfect setting. And while the neighborhood itself might not be the hotspot for wild and crazy nights, it’s easy to branch out to nearby areas for more upscale or lively experiences. With the variety of public transit options right outside your Irving Park apartment, whatever you’re in the mood for is right around the corner.
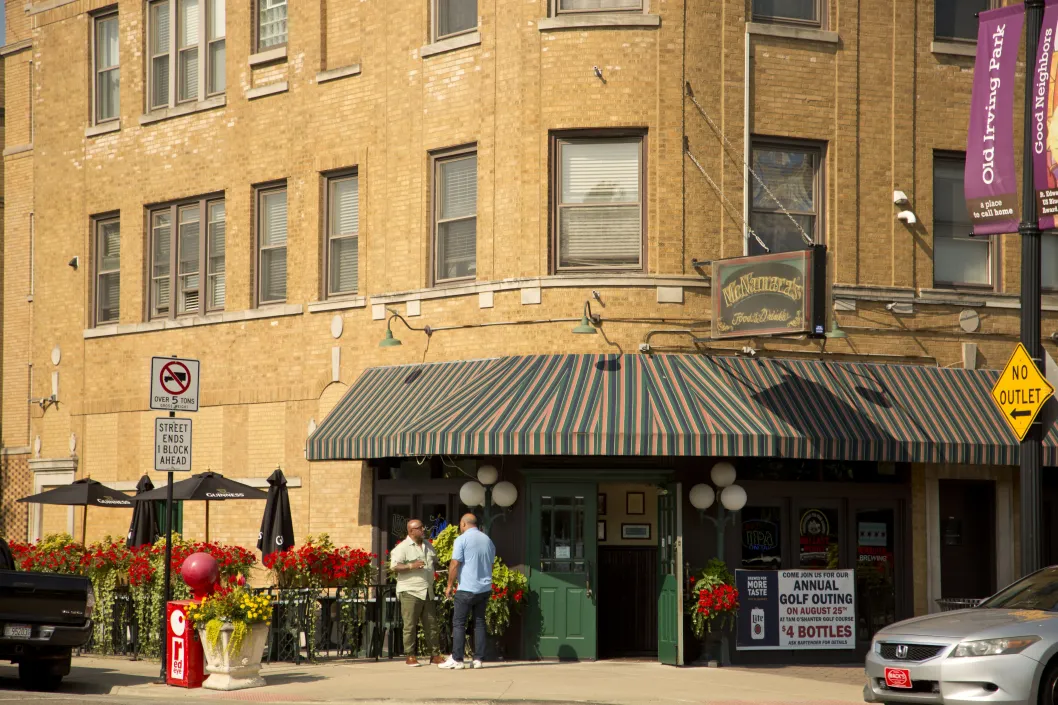
Irving Park Coffee Shops
Those who start their day with a caffeine fix are in for a treat. Sure, you can grab a quick jolt from Dunkin' or Starbucks, but Cafe Urbano is the place to be for a more relaxed, artsy vibe. Beautifully made lattes, toasty tostadas, and decadent baked goods designed to give you a sugar high along with your java jitters, you’ll be rubbing elbows with your neighbors and loving every minute of it.
Other local favorites, like Backlot Coffee and Bru Coffeeworks, are where the magic happens. Backlot Coffee is known for its cozy atmosphere and delicious brews, often hosting community events that bring neighbors together. They also serve tasty food that will pair perfectly with your coffee.
Bru Coffeeworks takes things up a notch with its commitment to locally sourced food and drink options. This spot is perfect for coffee purists and offers a selection of craft beers for those times when you want to switch things up.
Whether you’re looking for a place to work, catch up with friends, or just enjoy a quality cup of joe, Irving Park’s coffee shops will put a smile on that sleep face with their unique offerings and welcoming vibes. You’ll never feel more inspired to stumble out of bed and head out of your Irving Park rental than with the allure of a perfect cup of joe waiting for you.

